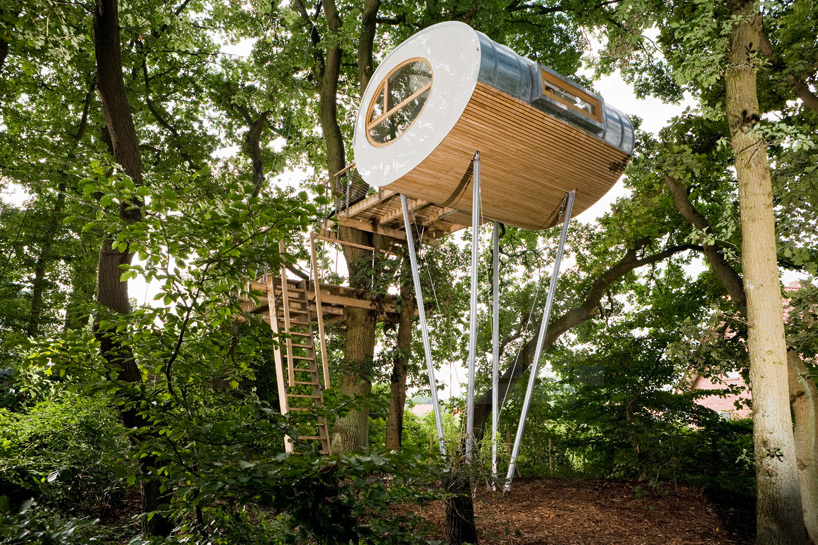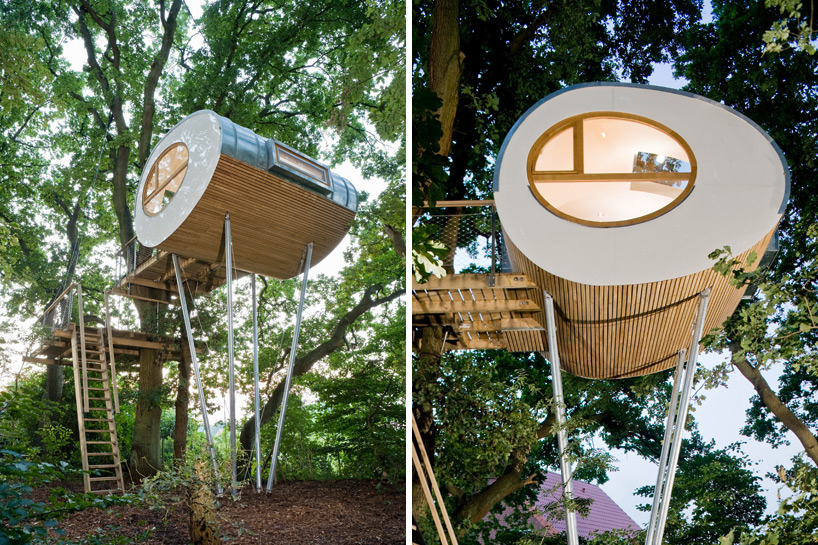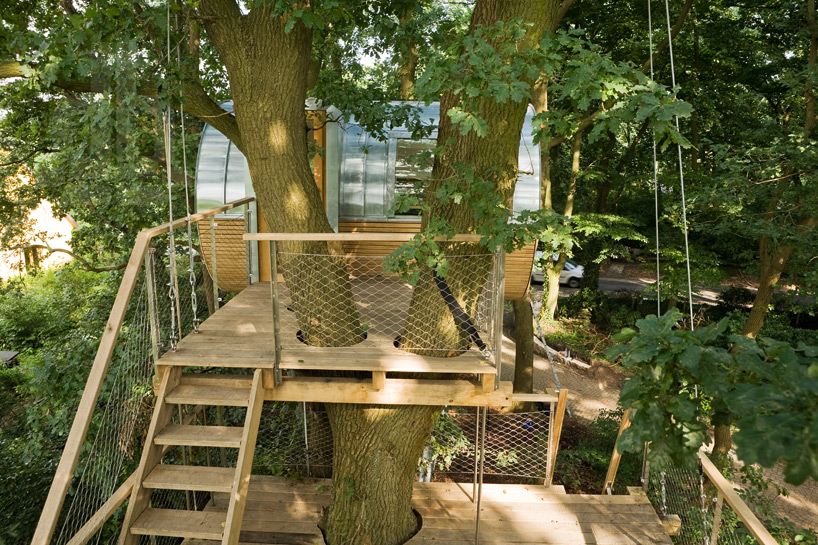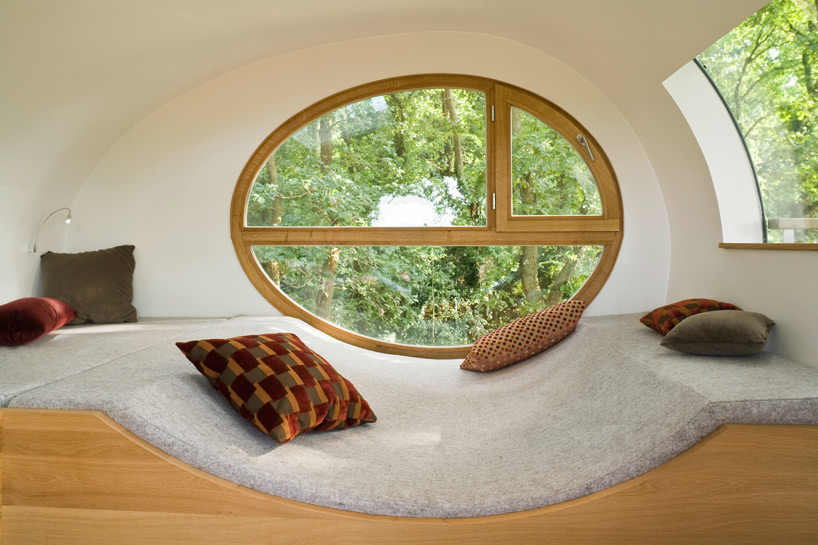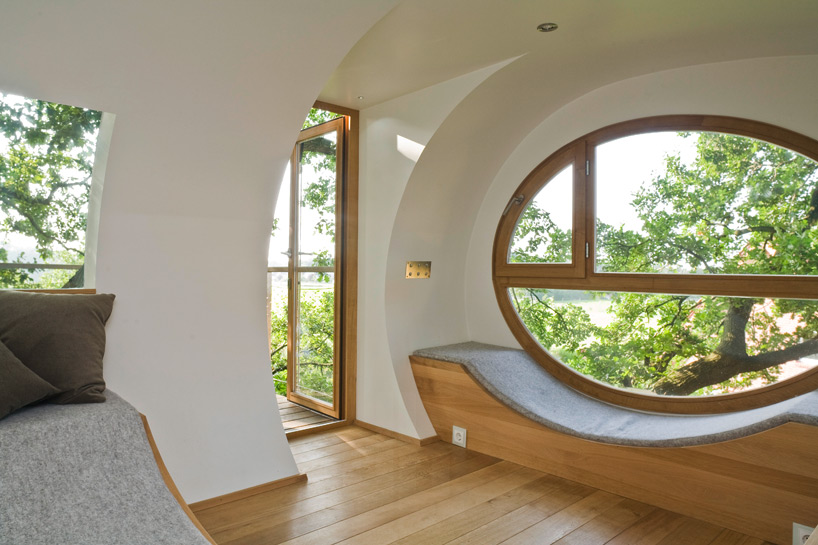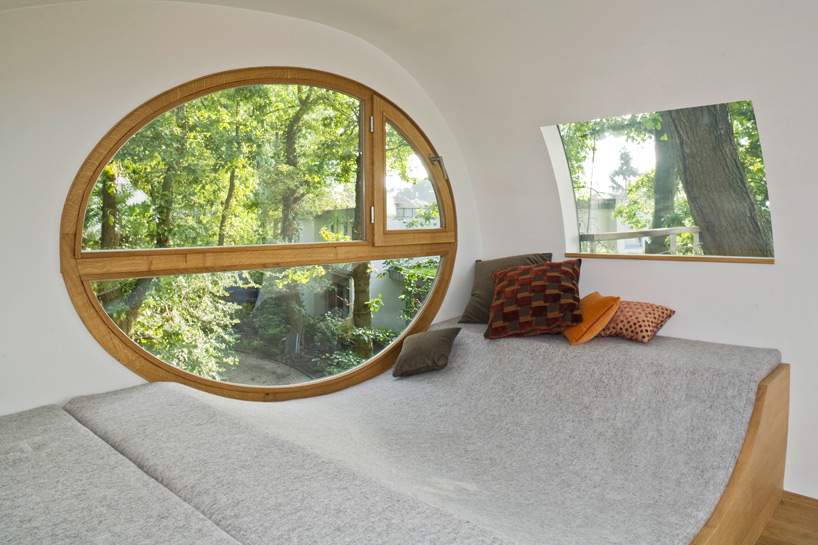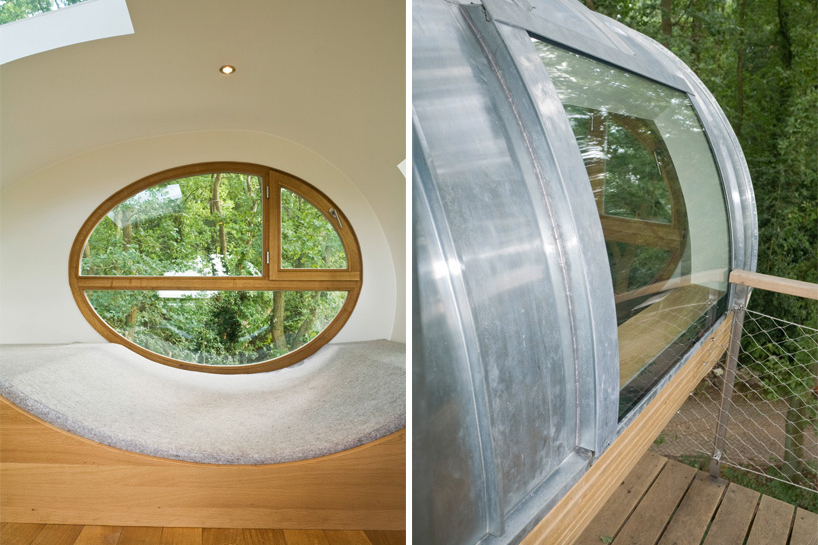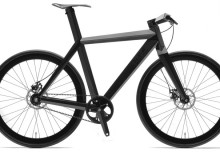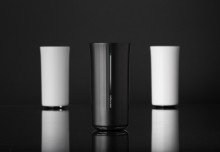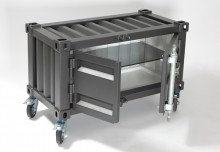To serve as a comfortable escape for a family on a wooded property in northern germany, baumraum has completed the ‘treehouse djuren’ around two large oaks. the structure is characterized by its egg-shaped profile, which is accentuated by elliptical windows and glossy white façade finish. the interior space is comprised of sleeping benches covered in gray felt, and provides many views to the forested context.
the treehouse’s vertical load is carried by four inclined steel supports, and it is horizontally braced by the adjacent trees. from below, the treehouse is accessed via two ship ladders, which are separated by a lower terrace at a height of 3.8 meters above the ground plane. the second deck is located 5.6 meters in the air, and contains entry to the elevated pod.
project info:
location: groß ippener, north germany
tree type: two oaks
height of lower terrace: 3.8 m
height of upper terrace and treehouse: 5.6 m
interior area: 10.6 sqm
terrace area: 16.4 sqm
photography: alasdair jardine
Source:DesignBoom

