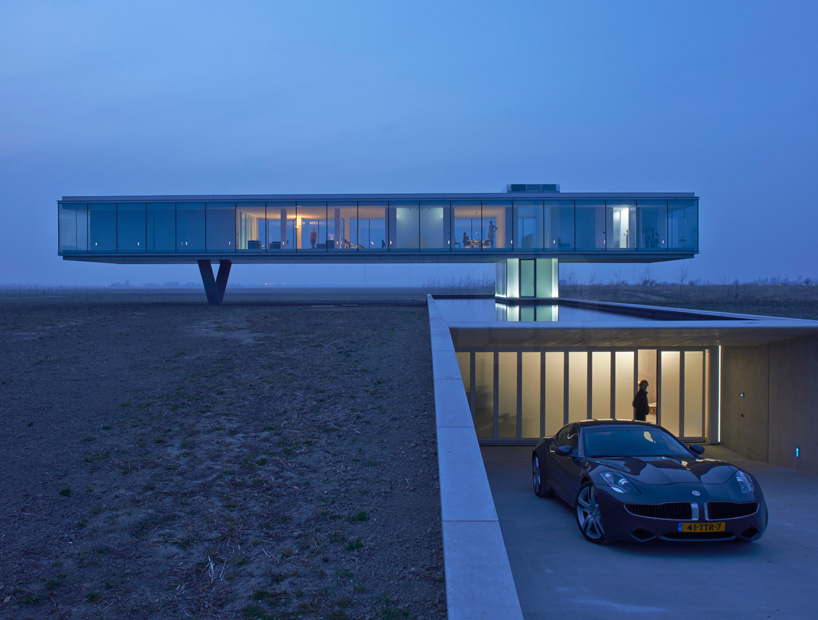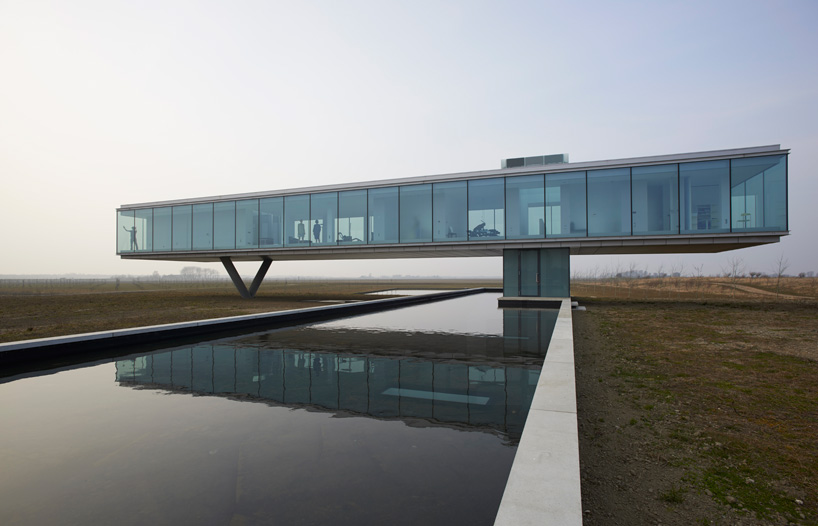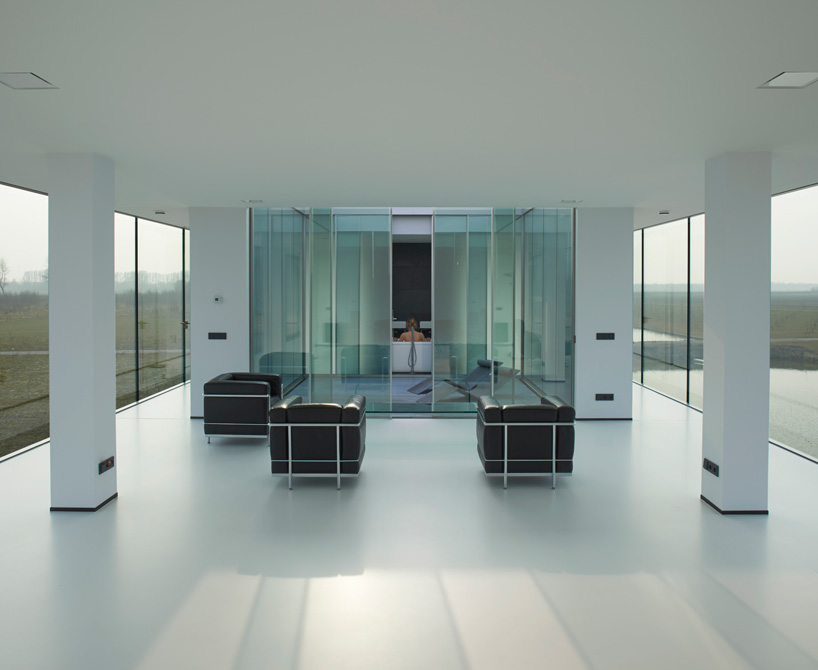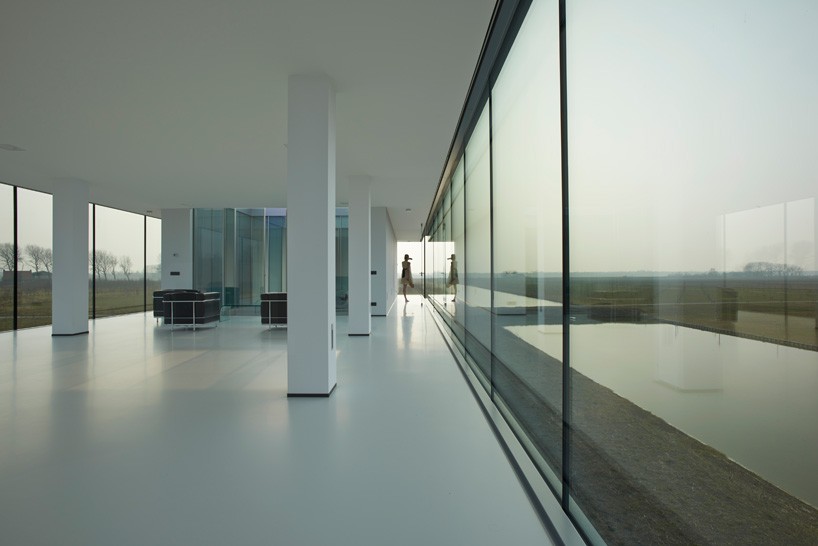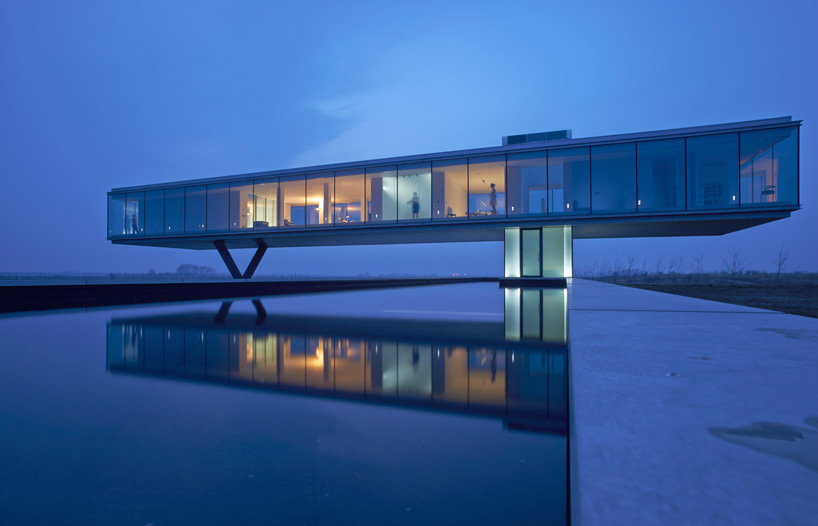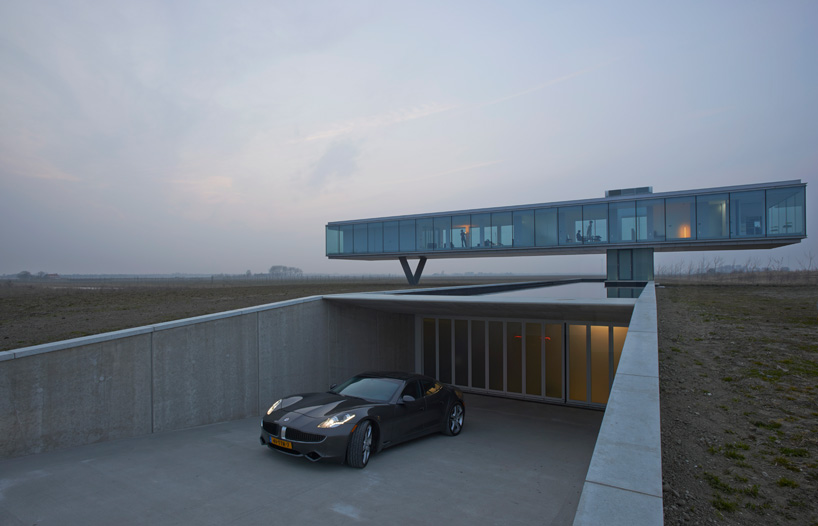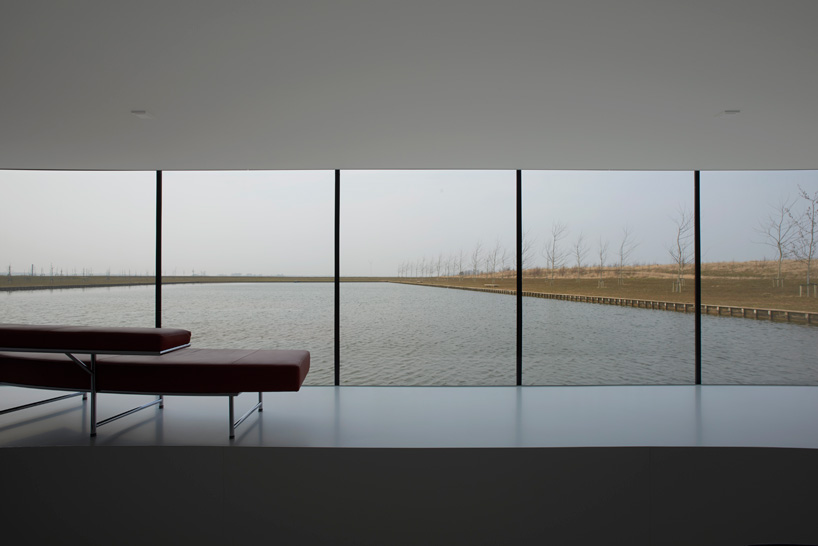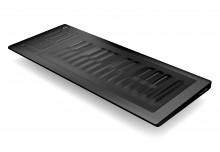An exercise in self-sufficiency, ‘villa kogelhof’ is an autonomous carbon-neutral dwelling located in noord-beveland in the Netherlands. the paul de ruiter designed building is part of a protected 25 hectare plot, a popular tourist destination and home to a variety of rare animals and plant life. planning permission for the villa was only granted on the condition that the land was returned to its pre-agricultural state, consequently
location: noord-beveland, the Netherlands
program: extremely energy-efficient, luxury villa
gross floor area: 715 sqm
volume: 2,400 sqm
construction: may 2009 – january 2013
landscape architect: bosch slabbers, middelburg
contractor: j. van der linde, goes
construction adviser: broersma bv
building physics adviser: smits van burgst
costing adviser: studio bouwhaven
installations: intec
glass engineering: si-x, benthuizen

